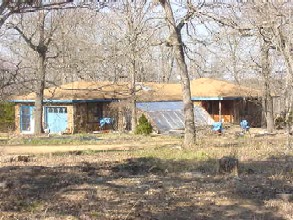
 Our
native stone ranch house was built by Neg Allen, a stone mason, for his son.
His
work is recognized by local stone masons for the beauty of his
three dimensional rock detail.
Our
native stone ranch house was built by Neg Allen, a stone mason, for his son.
His
work is recognized by local stone masons for the beauty of his
three dimensional rock detail.
Each of us has his own idea
of paradise. 25 years ago,
when we were looking for a place to buy, our goal was to find clean air,
unpolluted water, more trees than buildings, more wild life than people
and lots of open space. We
found our 89 acre property in
We
ask that you take the time to open the links on this page to learn about
the many special features of the house and farm property. If you would
like to be surrounded by nature, with moderate temperatures, clean air,
Health Department approved water supply, low cost of living, close to a
large clean lake, in an unspoiled natural setting, Ozark Exotica deserves
your investigation. Thanks for
looking.
|
Property Features |
|
| * Single Family property | * Kitchen / dining area 12 by 24 |
| * Organic 1 ˝ acre Hobby Farm | * New SS Self cleaning electric range |
| * County: Ozark | * New SS dishwasher |
| * Year built 1980 | * New SS sink |
| * Style: Contemporary ranch | * Master bedroom |
| * 1765 Sq. Ft. | * Two walk-in closets |
| * Exterior: Three dimensional native stone | * Bedrooms 2 & 3
11 by 12 |
| * Approximately 89 Acres | * Living room 15 by 23 |
| * 3 bedrooms | * Spa 15 by 27 with Hot tub and Sauna |
| * 8 by 13 New master bedroom bathroom | * Hot Tub heated by wood boiler |
| * 5 by 8 ˝ second bath | * Radiant heated Slate floor in Spa |
| * 5 ˝ by 8 half bath / changing room for Spa | * 17 by 18 chair railing Redwood deck |
| * 36 inch shower stall in Spa | * Washer / Dryer hookups |
| * Central Air conditioning | * New
floating Oak floors in 30 % of the house |
| * 36 inch attic fan | * New 1000 Gal. Septic sewer system |
| * 200 Watt electric furnace |
*Water supply from deep well |
| *Air assisted 200,000 Btu outside wood fired boiler |
* Mature Trees |
| * Wood stove in brick alcove |
* Newly remodeled |
| * Wood Splitter |
* |
| * 4 foot crawl space | * Insulated 6 foot patio door |
| * Storm doors |
* Satellite dish for internet connection |
| *
Processing room (summer kitchen) 12 by 22 |
|